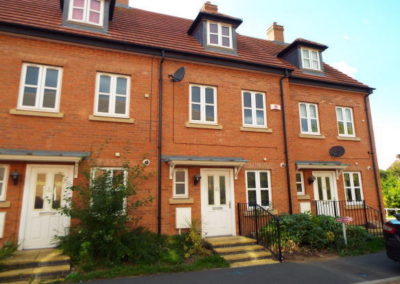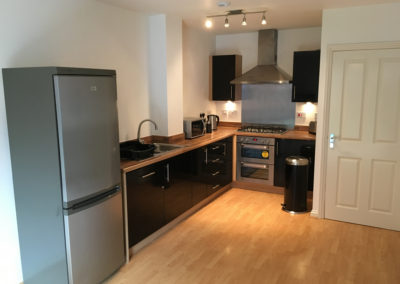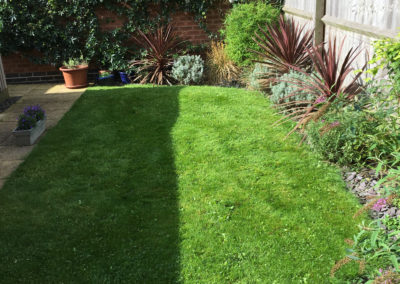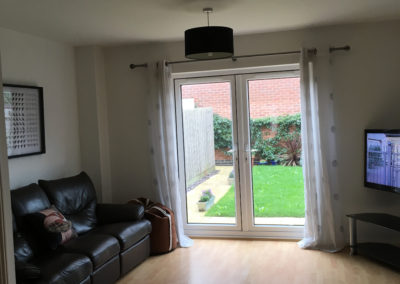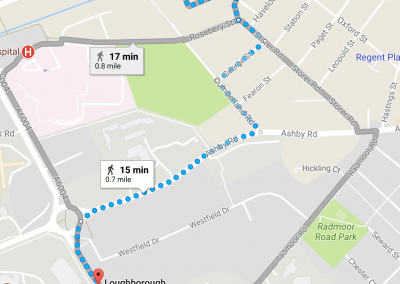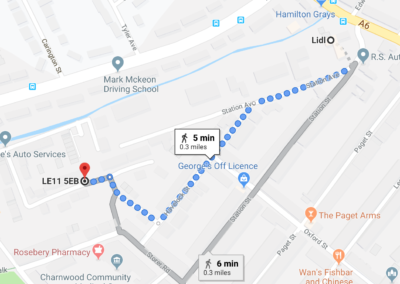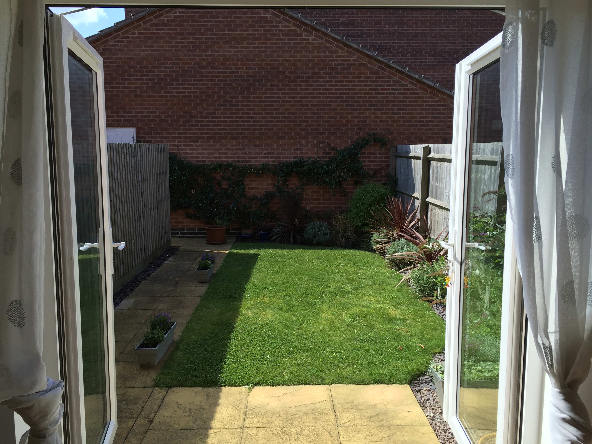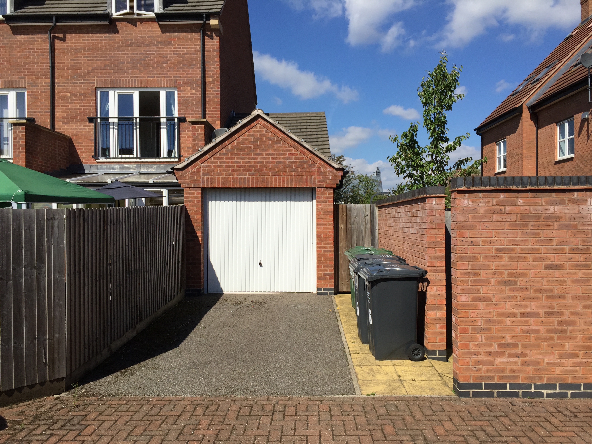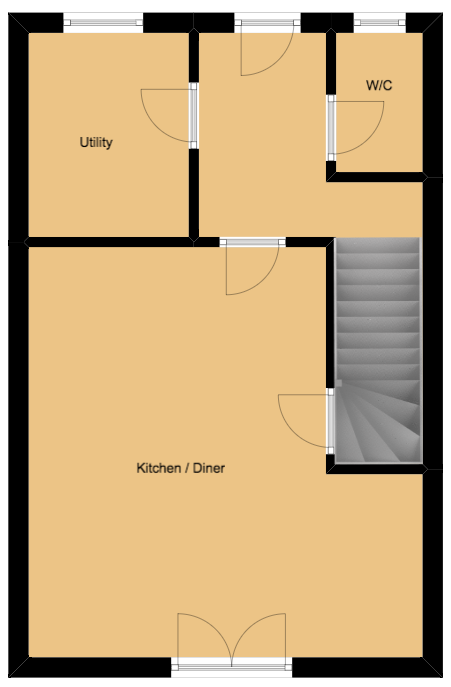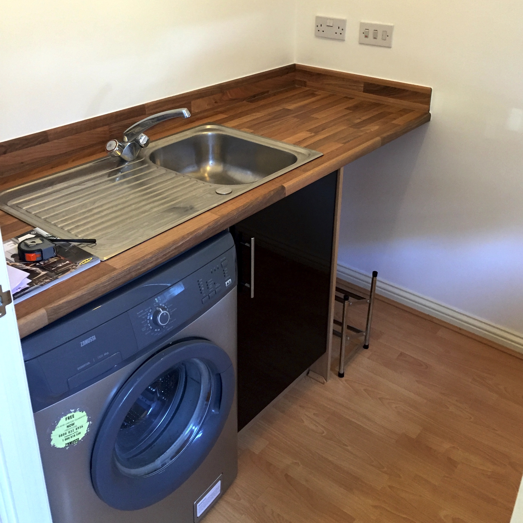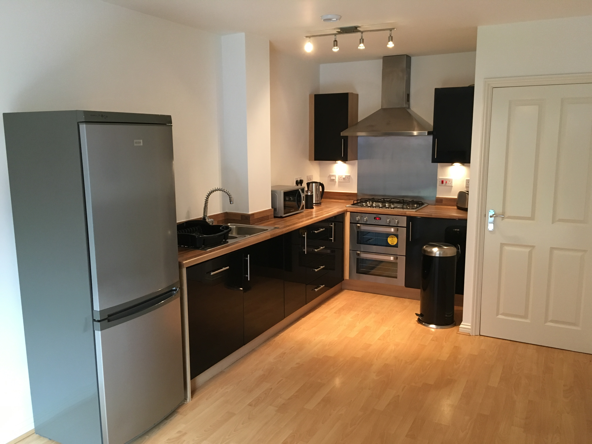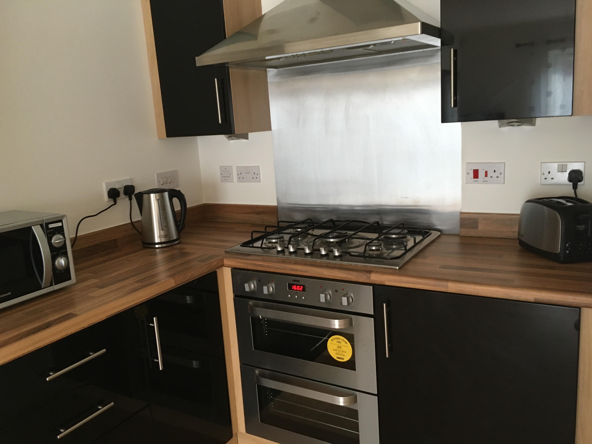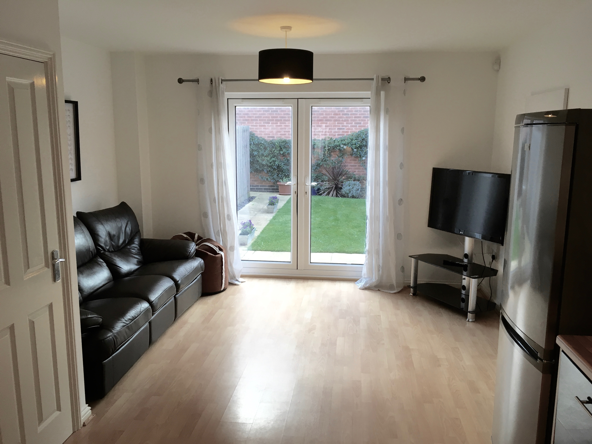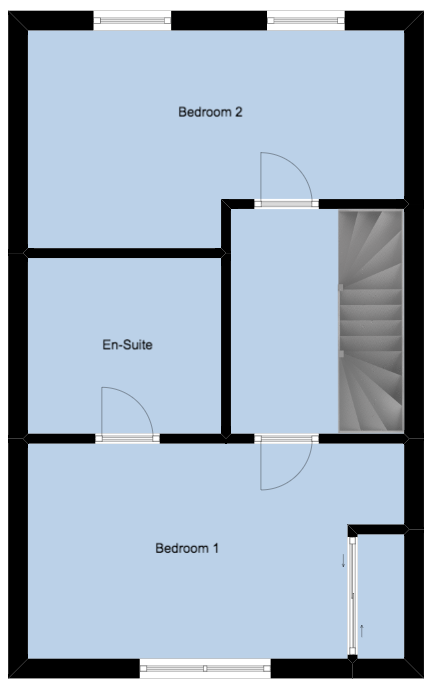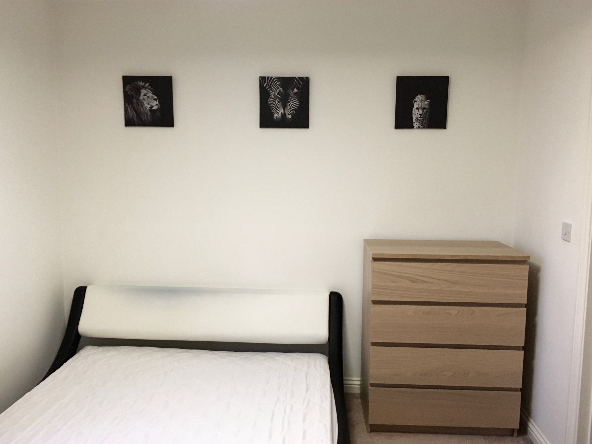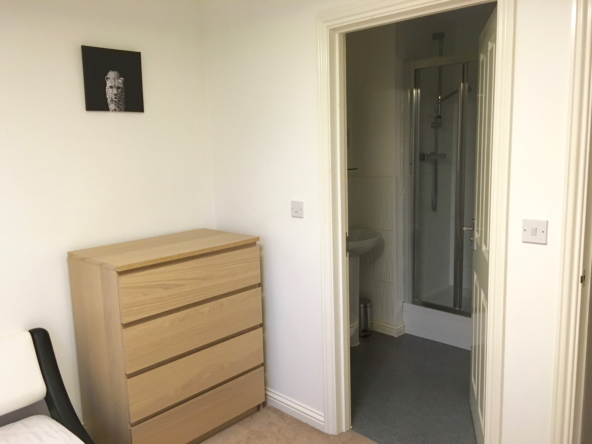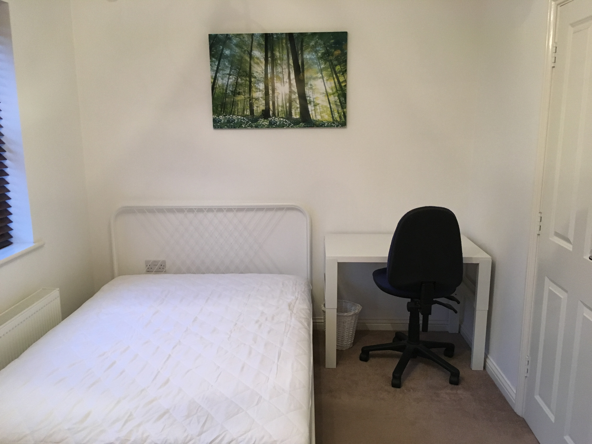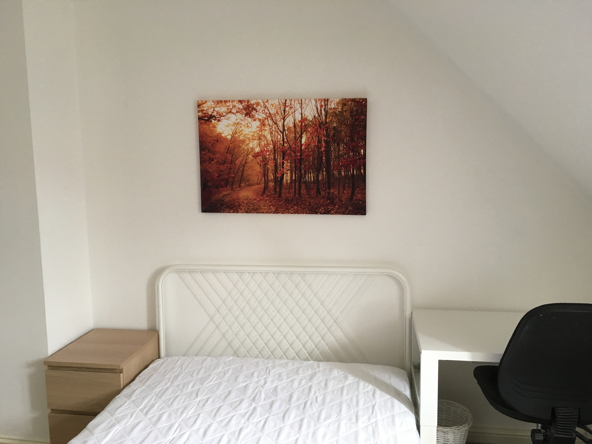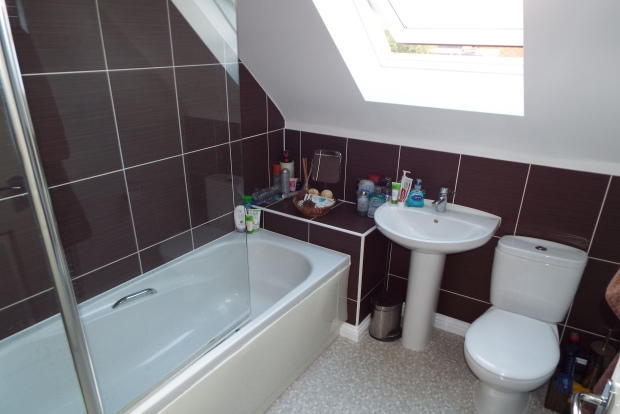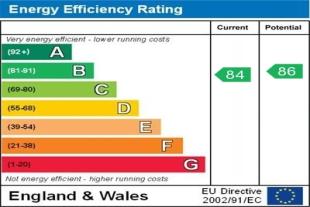3 Floor, 2 Bedroom Townhouse To Rent (September 2023 - August 2024)
Rooms £400 per month inclusive of bills, TV license and 72mbps broadband internetGoods Yard Close, Loughborough, LE11 5EB
0.5 miles to Sainsbury’s (13min walk)
1.4 miles to Loughborough Train Station (30min walk)
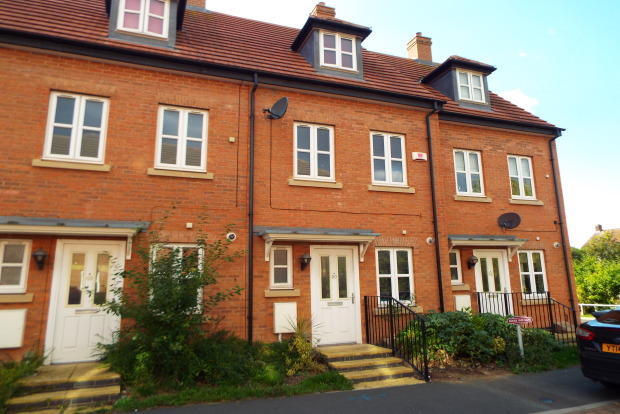
The property was built in 2010 and benefits from gas central heating, double glazing, attractive rear garden, garage directly accessible via garden and parking space.
It briefly comprises of entrance hall, downstairs WC, useful utility room, large kitchen diner in high gloss black wall and base units with integrated appliances with French doors out to the rear garden and practical under stairs cupboard.
On the first floor there is bedroom one with built in wardrobe and en suite and bedroom two, facing the front of the property. On the second floor there is a master bathroom, bedroom three and spare storage room with velux window.
VIEW FROM KITCHEN/GARDEN OUT TO GARDEN
The garage can be accessed through the door on the left.
VIEW OF GARAGE FROM COURT YARD
There is a parking space in front of the garage.
GARAGE
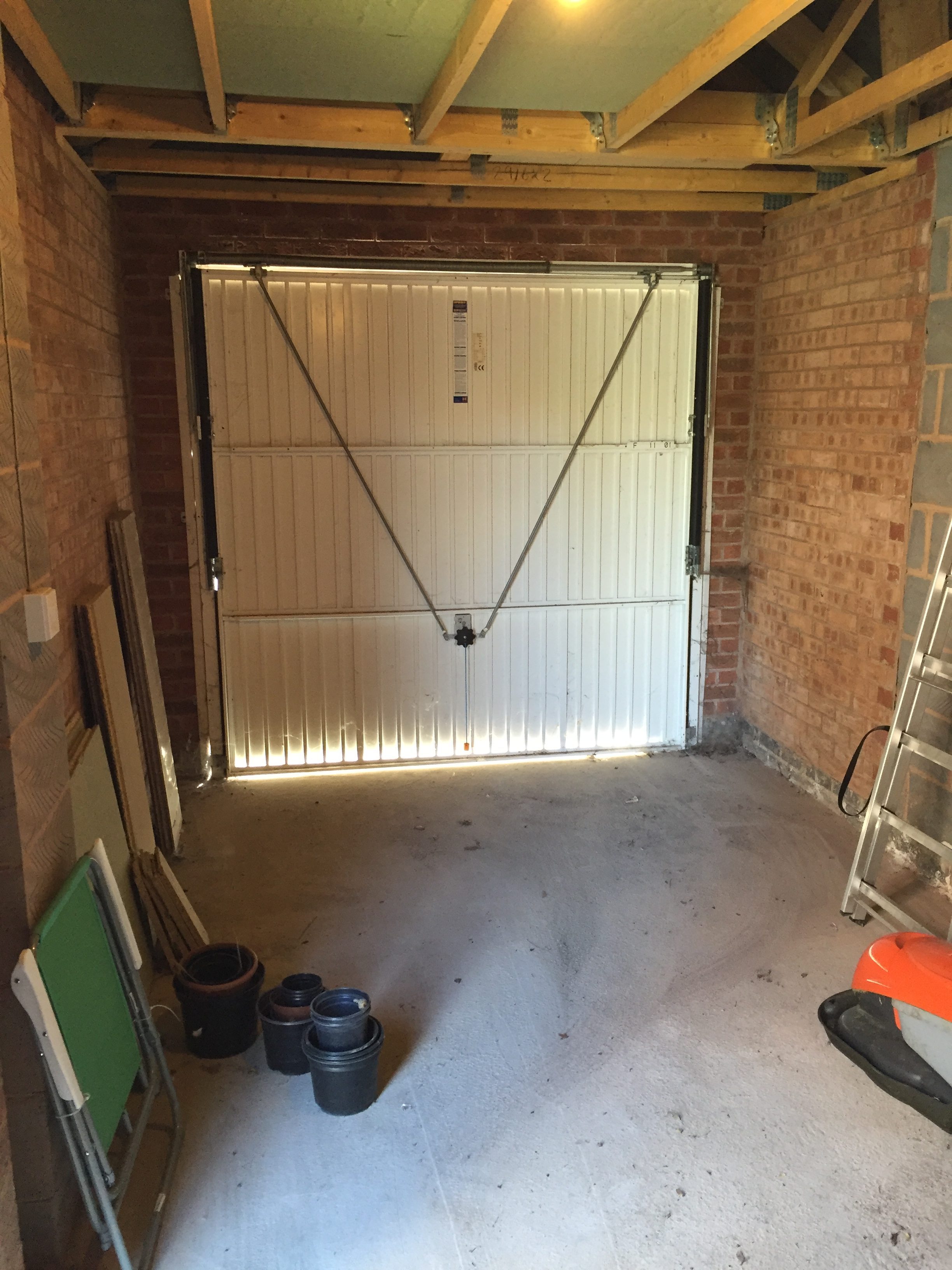
View from garden
GARAGE
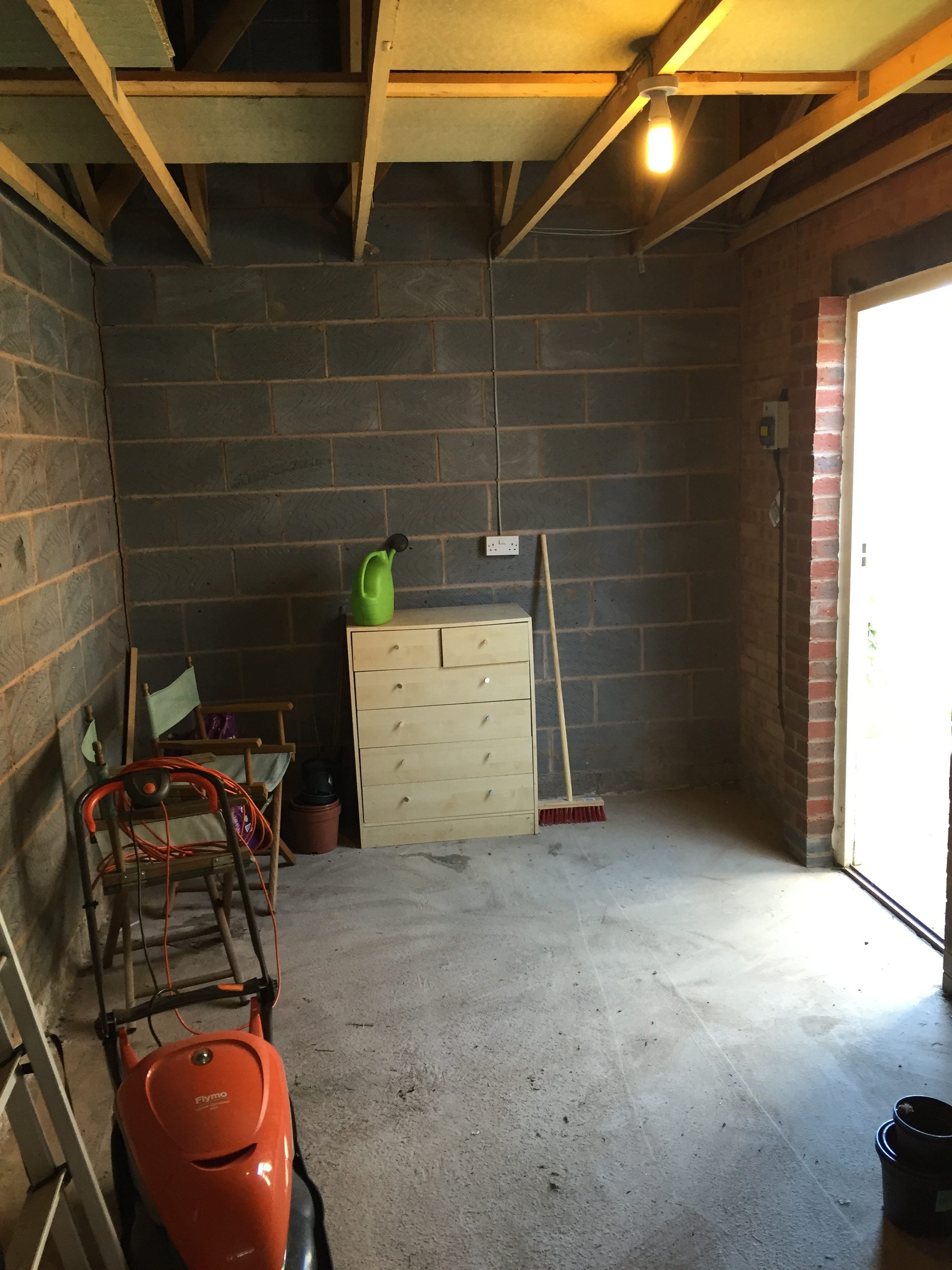
View from court yard
Ground Floor
Utility, W/C, Kitchen/DinerGROUND FLOOR FLOOR PLAN
Front door at top of the diagram
Utility Room
Contains: washing machine, sink with built in storage and combi-boiler.
Kitchen / Diner
Contains: 5 ring gas hob, duel oven, dish washer, fridge/freezer, kettle, microwave, toaster, sofa, bean bags, TV, mop and bucket, dustpan and brush.
First Floor
Bedroom 1 (En-suite), Bedroom 2GROUND FLOOR FLOOR PLAN
Front door at top of the diagram
Bedroom 1
Contains: King sized double bed, built in wardrobe, work desk, office chair, chest of drawers, en-suite bathroom with toilet, shower, wash basin and storage.
Bedroom 2
Contains: Double bed, bed side table, work desk, office chair, chest of drawers, wardrobe, wired Ethernet.
Second Floor
Bedroom 3, Storage Room, BathroomSECOND FLOOR FLOOR PLAN
Front door at top of the diagram
Bedroom 3
Contains: Double bed, bed side table, work desk, office chair, chest of drawers & wardrobe.
Bathroom
Contains: Bath with shower over, toilet, wash basin.
Other Details
Energy Efficiency and ParkingEnergy Rating
The house has an Energy Efficiency Rating of 84 – meaning it has low running costs. As a new build it has double glazing throughout keeping it cool in summer and warm in winter.
Parking
There is parking for 1 car in front of the garage in the court yard around the rear of the house.
There is also unpermitted parking outside the front of the house on a first come first served basis.
